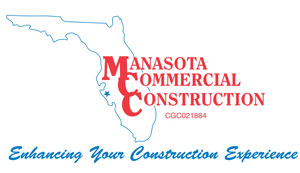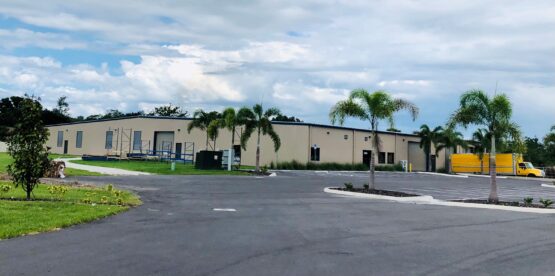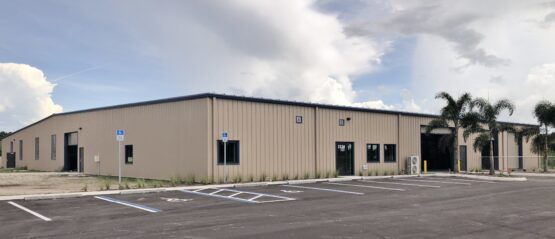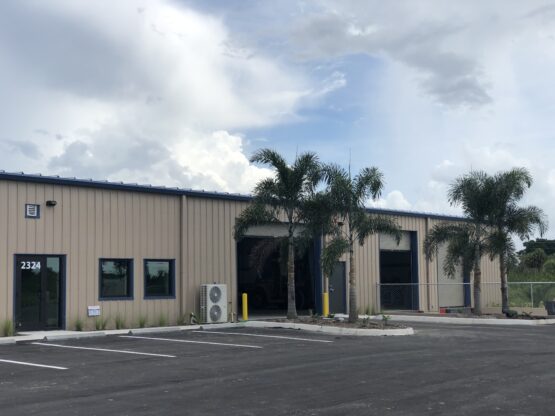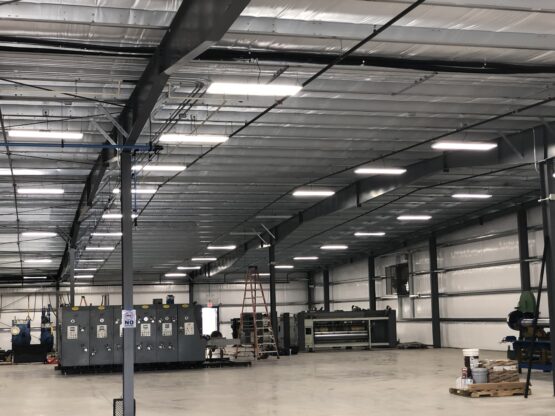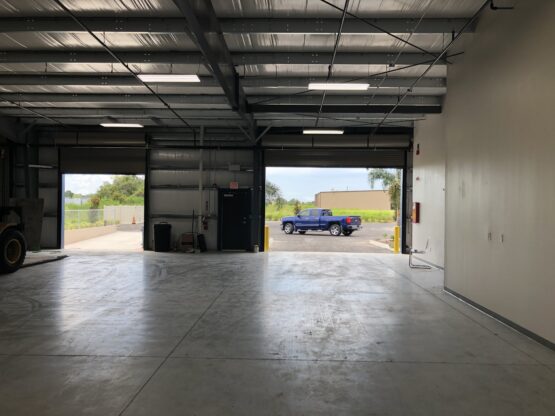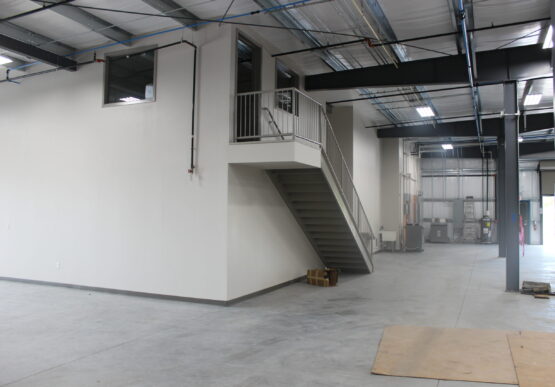St Pete Paper Company- Manufacturing Distribution Center & Corporate Offices
This 26,000sf pre-engineered Varco Pruden metal building was designed for use as a manufacturing facility with air conditioned corporate office space. Manufacturing areas have enhanced ventilation and 480 volt electrical service components for heavy manufacturing equipment. This building’s layout was designed to accommodate maximum shipping & receiving circulation with overhead doors at 2 truck wells. The manufacturing area includes full fire protection systems and a 2nd floor warehouse supervisor’s office. The air conditioned corporate office’s include meeting space, design center and kitchen. This building was also designed with an expandable end wall for future growth. All site work completed by Manasota who was the Construction Manager for this project.
This 26,000sf pre-engineered Varco Pruden metal building was designed for use as a manufacturing facility with air conditioned corporate office space. Manufacturing areas have enhanced ventilation and 480 volt electrical service components for heavy manufacturing equipment. This building’s layout was designed to accommodate maximum shipping & receiving circulation with overhead doors at 2 truck wells. The manufacturing area includes full fire protection systems and a 2nd floor warehouse supervisor’s office. The air conditioned corporate office’s include meeting space, design center and kitchen. This building was also designed with an expandable end wall for future growth. All site work completed by Manasota who was the Construction Manager for this project.
