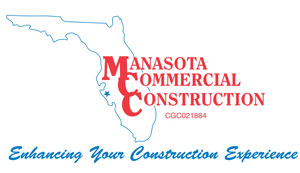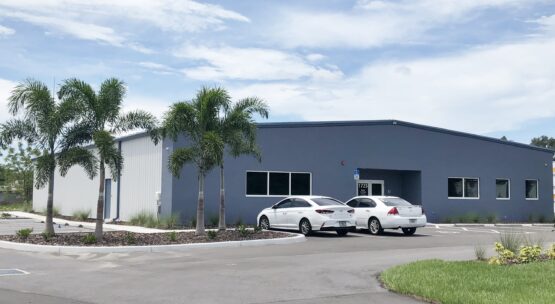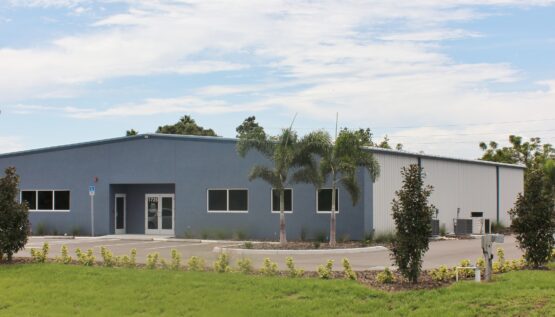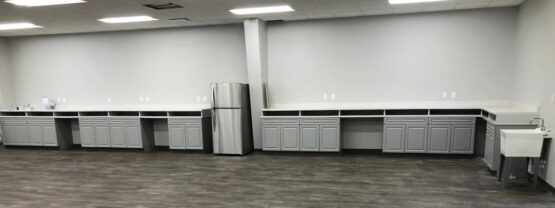Pharmcare USA- Medical Distribution Center
This Varco Pruden 8,000sf pre-engineered metal building house offices and pharmaceutical preparation & distribution spaces for long term care facilities. This facility’s layout was designed to accommodate separate receiving area & distribution control areas with overhead doors that are located in the rear of building. The specialized sterile rooms, to meet federal guidelines for intravenous medication preparation, include specialized HVAC and filtration systems, flooring surfaces and electrical. The office space includes a large training room. Stucco façade over the metal building was used to enhance the street view. Due to the nature of the business this building is equipped with enhanced security & monitoring systems and interior door access controls.
This Varco Pruden 8,000sf pre-engineered metal building house offices and pharmaceutical preparation & distribution spaces for long term care facilities. This facility’s layout was designed to accommodate separate receiving area & distribution control areas with overhead doors that are located in the rear of building. The specialized sterile rooms, to meet federal guidelines for intravenous medication preparation, include specialized HVAC and filtration systems, flooring surfaces and electrical. The office space includes a large training room. Stucco façade over the metal building was used to enhance the street view. Due to the nature of the business this building is equipped with enhanced security & monitoring systems and interior door access controls.



