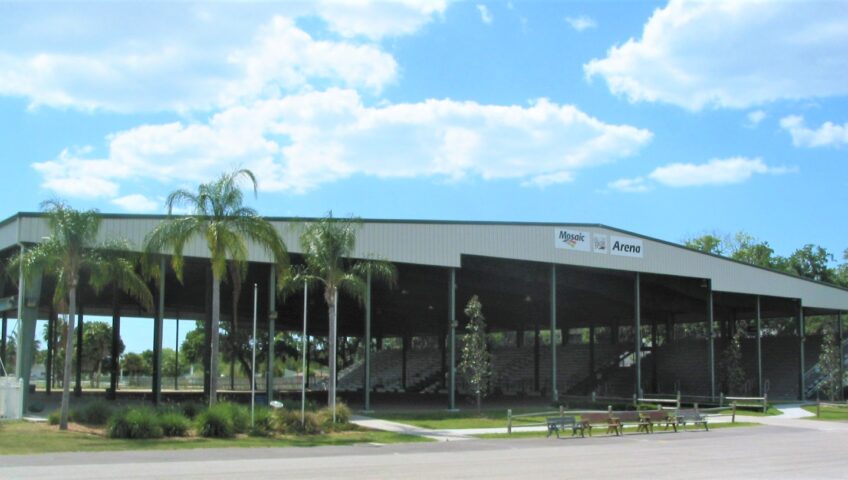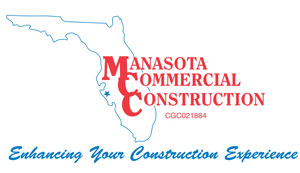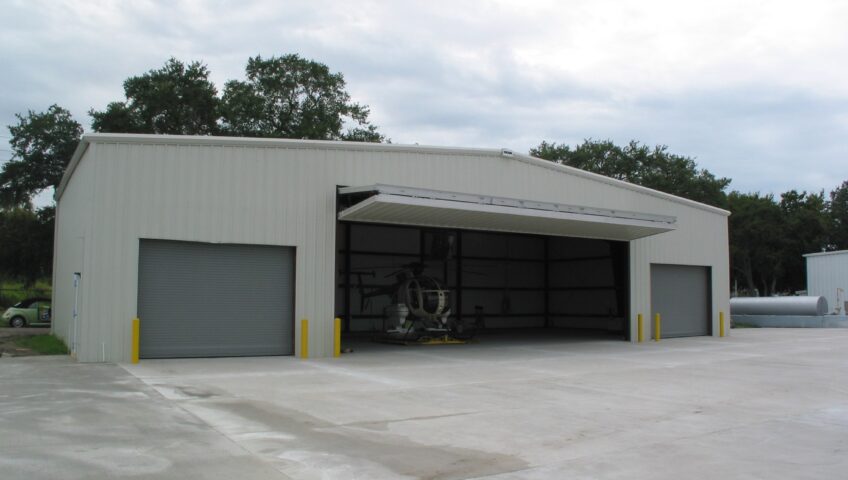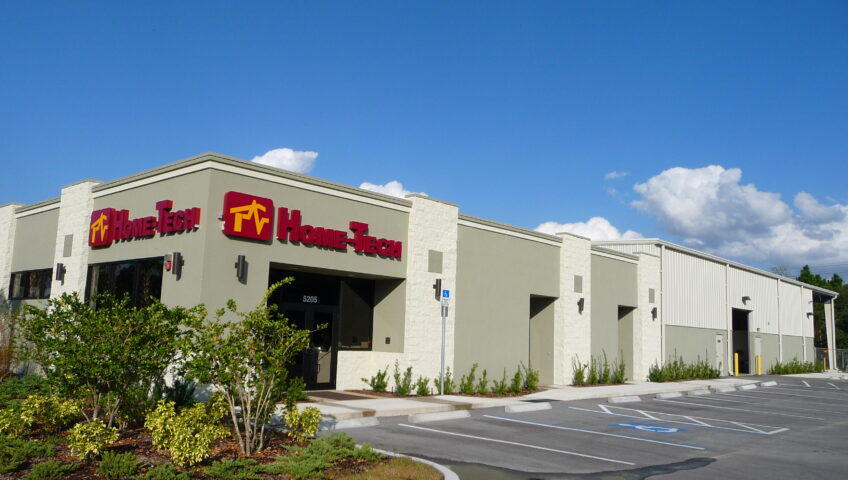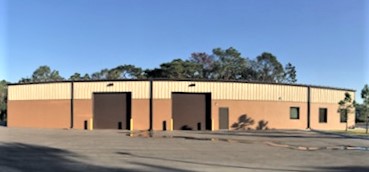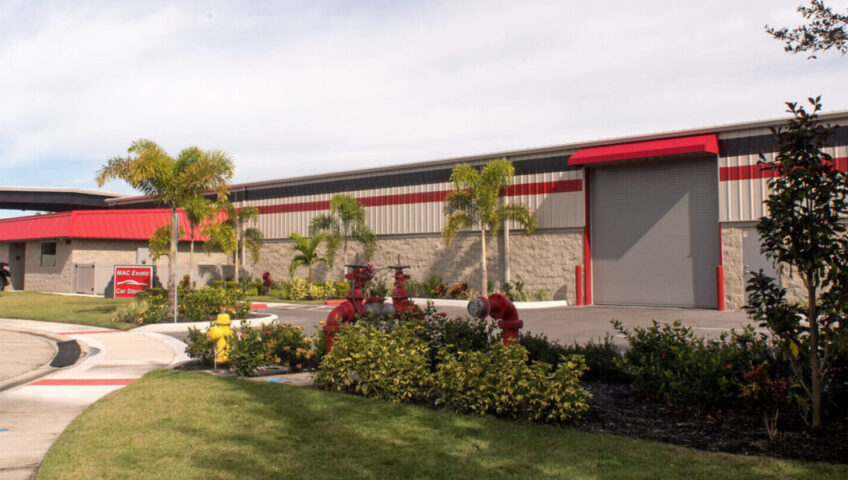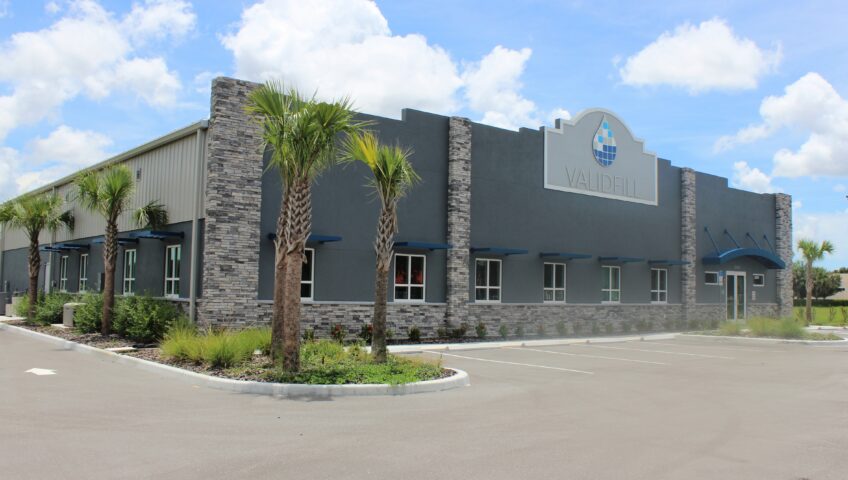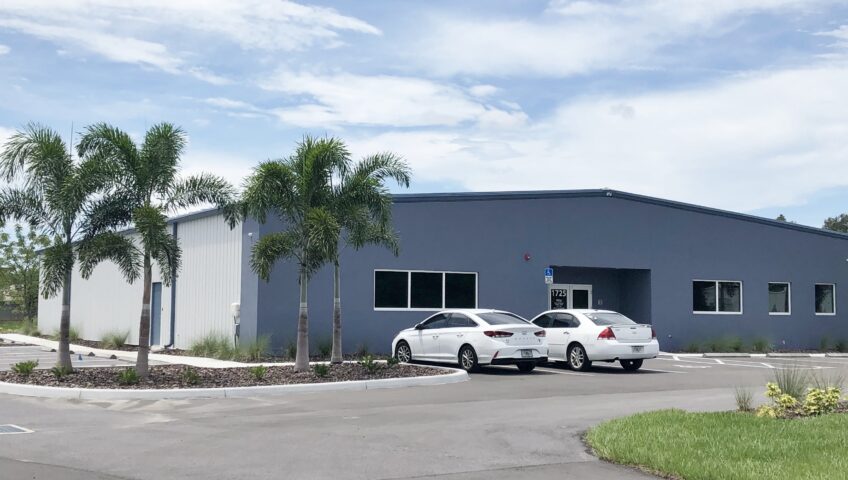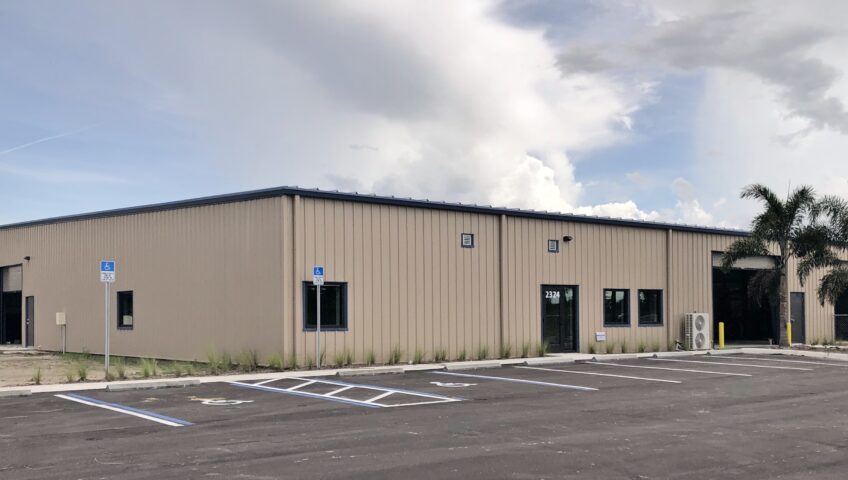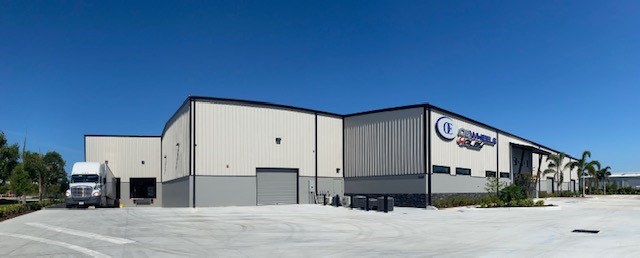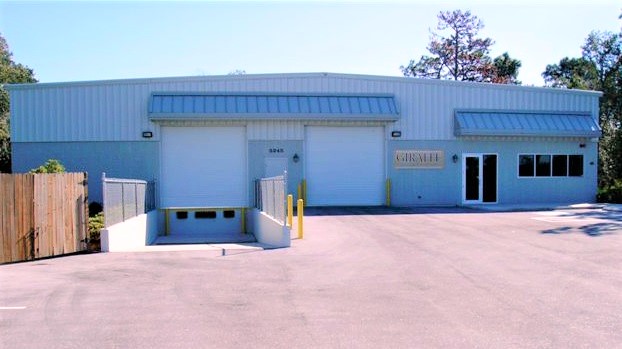3,400sf pre-engineered metal building for replacement helicopter hanger including 2 motorized overhead doors and hanger door.
2,400sf pre-engineered metal building for storage with 3 overhead motorized doors.
Project required constant coordination for continued access for spray vehicles within this owner occupied facility for aerial and ground spraying. The concrete paving removal and replacement operations also had to be coordinated to maintain aerial landing times on concrete landing pad in front of the hanger building. Special care and preplanning had to be taken during demolition operations with fuel tanks and chemicals on site.
3,500sf pre-engineered Varco Pruden metal building with masonry external walls for use as a laboratory and offices.
Project required new ADA entry added to existing building and interior remodel of existing building to update facility for ADA compliance and code. All existing windows replaced to meet hurricane codes. Attachment of the 3,500sf addition to the existing building was accomplished through a corridor connecting the two buildings. All electrical service had to be tied into the existing building service. Parking relocated as previously where new building is located
