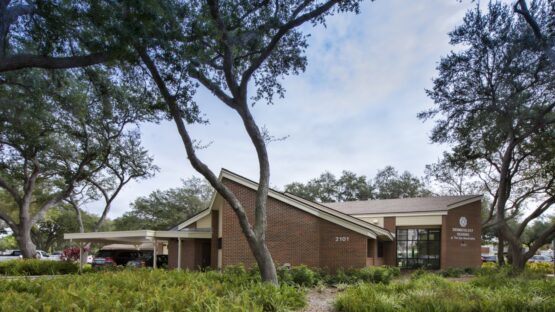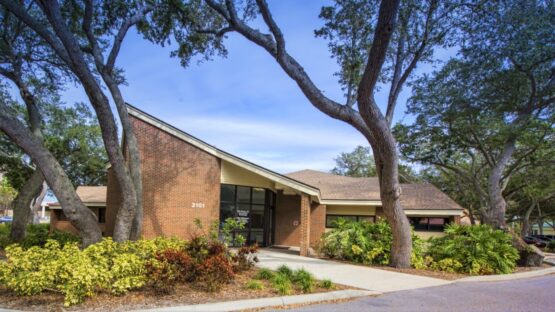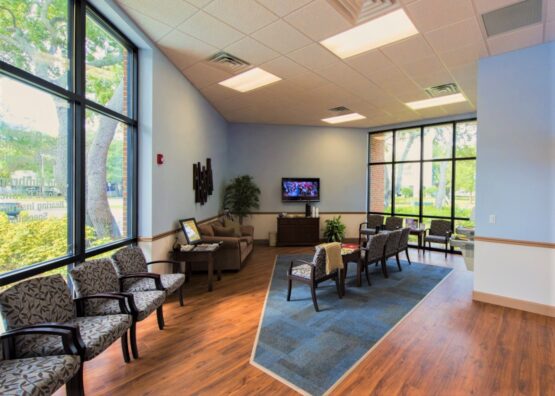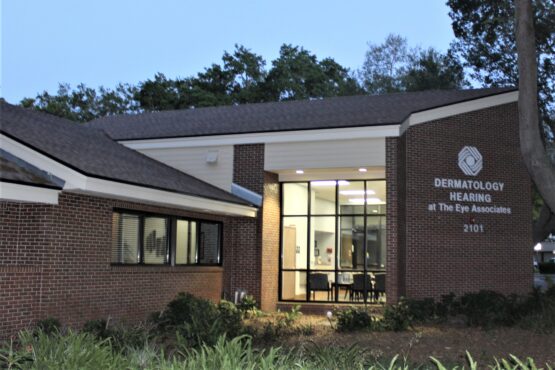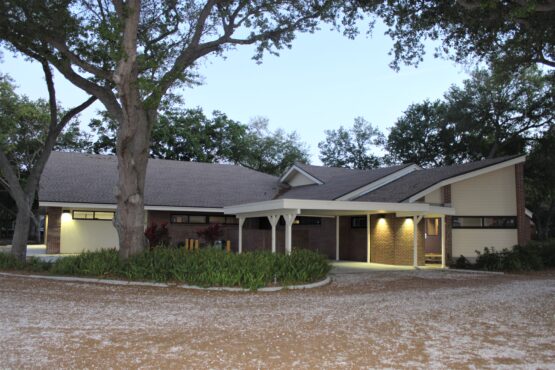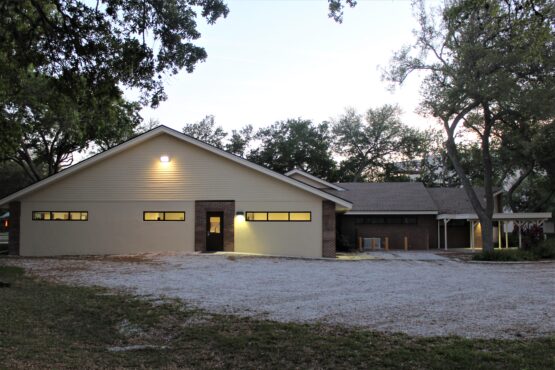Eye Associates -Administration and Dermatology Building
This project began as a renovation to an existing doctor’s office to convert it into administrative space. The building was struck by lightning after the demo and design process began adding fire remediation to the complexity of this project. The structure had to be redesigned midstream with a new truss design to match the existing roof that survived the fire. Desire for a complete 2nd floor after the fire had to be evaluated and discussed for new code requirements and for cost vs use which resulted in a 2nd floor mezzanine computer room being added instead. The design team worked with the owner to obtain desired changes to the building within the insurance rebuild budget. The anticipated completion date was moved but inflexible lease end/move-in dates were achieved.
The renovation/addition was 8,000sf with a restored vaulted lobby with all new windows. The building was expanded in the rear for a special call center room with build out for administration areas and a dermatology medical suite.
This project began as a renovation to an existing doctor’s office to convert it into administrative space. The building was struck by lightning after the demo and design process began adding fire remediation to the complexity of this project. The structure had to be redesigned midstream with a new truss design to match the existing roof that survived the fire. Desire for a complete 2nd floor after the fire had to be evaluated and discussed for new code requirements and for cost vs use which resulted in a 2nd floor mezzanine computer room being added instead. The design team worked with the owner to obtain desired changes to the building within the insurance rebuild budget. The anticipated completion date was moved but inflexible lease end/move-in dates were achieved.
The renovation/addition was 8,000sf with a restored vaulted lobby with all new windows. The building was expanded in the rear for a special call center room with build out for administration areas and a dermatology medical suite.

