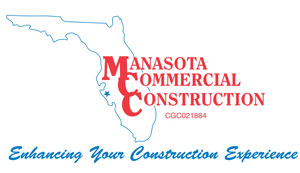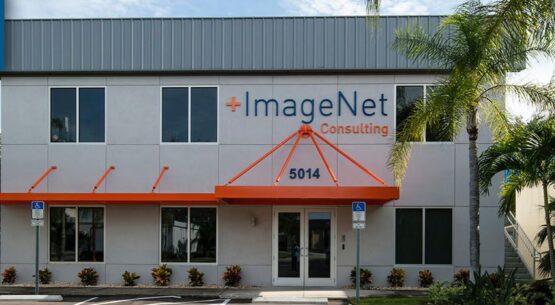Image Net- Sales Offices and Warehouse
The first and second floor of this 9,638sf existing building were gutted and interior renovation of the existing building completed . An extension to the 2nd floor mezzanine was added with new metal stairs and materials lift to facilitate storage & movement of equipment. The existing loading dock was enclosed to facilitate delivery of technology. New exterior front exterior façade added to the building to give building curb appeal. Special interior finishes to sales offices were added to portray their corporate branding image. Office area built with open sales office concept. Conference room interior ceiling was constructed with curved wood trim to resemble a boat hull tying into long time Tampa shipping industry history. Special glass doors were added to close off the conference room but not obstruct the view of the office.
The first and second floor of this 9,638sf existing building were gutted and interior renovation of the existing building completed . An extension to the 2nd floor mezzanine was added with new metal stairs and materials lift to facilitate storage & movement of equipment. The existing loading dock was enclosed to facilitate delivery of technology. New exterior front exterior façade added to the building to give building curb appeal. Special interior finishes to sales offices were added to portray their corporate branding image. Office area built with open sales office concept. Conference room interior ceiling was constructed with curved wood trim to resemble a boat hull tying into long time Tampa shipping industry history. Special glass doors were added to close off the conference room but not obstruct the view of the office.

