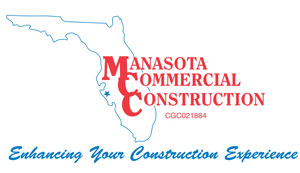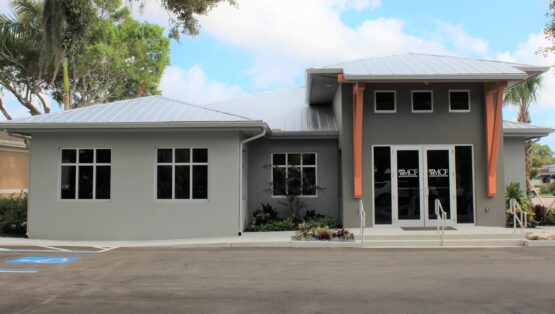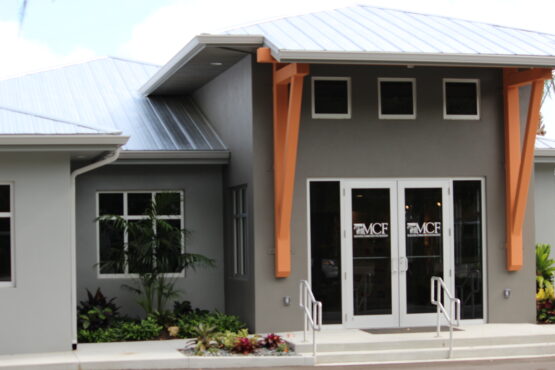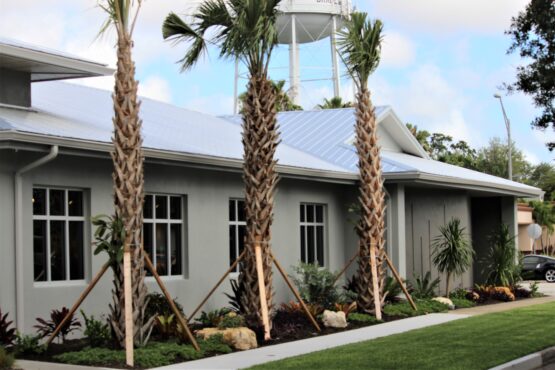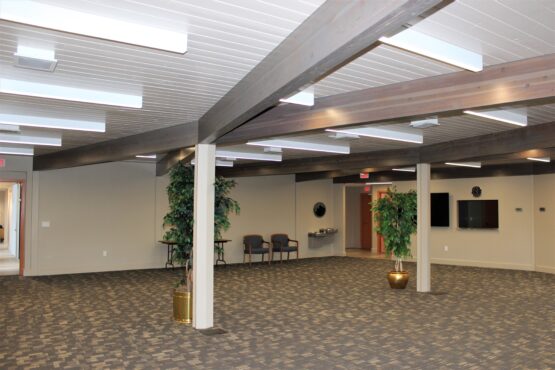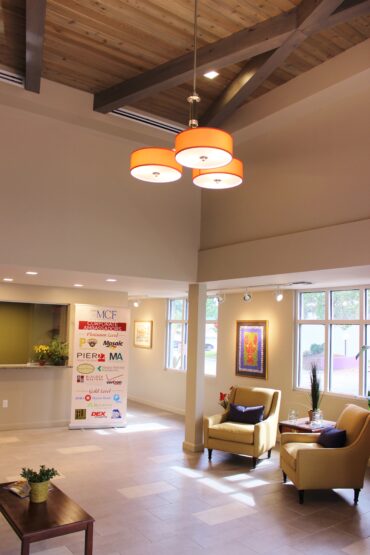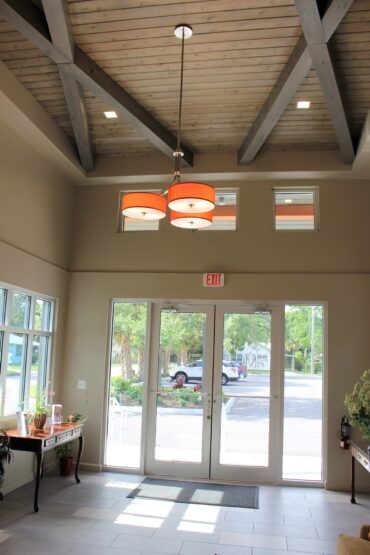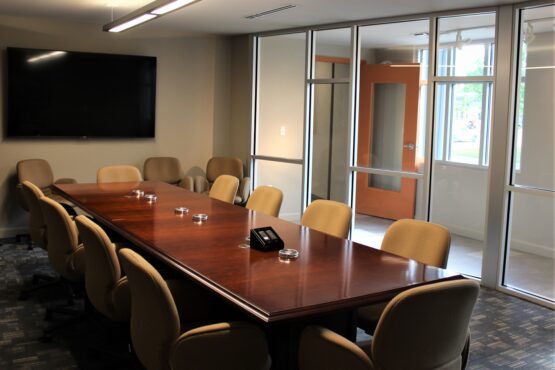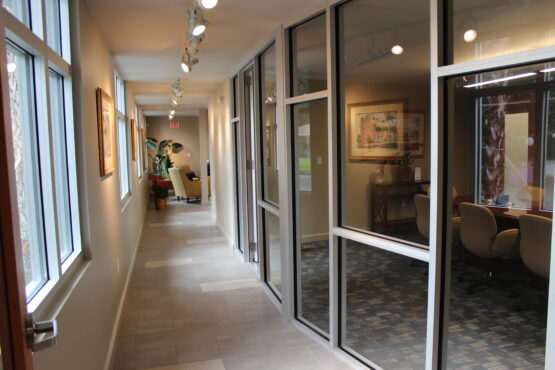Manatee Community Foundation
This 5,100sf medical office that was originally built by Manasota was totally gutted and then MCC was involved in design architect interviews to choose an architect for Manatee Community Foundation.
The office renovation included a new front façade & vaulted clerestory entry addition and complete interior renovation to create the new Manatee Community Foundation offices in the mid-century modern style.
The electrical and HVAC systems were redesigned for better efficiency requiring all new equipment, wire & ductwork . The old beams in the new community room were saved and refinished for their mid- century modern look and duplicated in the new entry addition. Soundproof glass block was installed to cut road noise in the community room. A glass wall conference room was also added. All soffit and facia had to be replaced to accommodate the new metal roof and bring the new roof structures to code. Manasota Commercial was the Construction & Design manager on this project.
This 5,100sf medical office that was originally built by Manasota was totally gutted and then MCC was involved in design architect interviews to choose an architect for Manatee Community Foundation.
The office renovation included a new front façade & vaulted clerestory entry addition and complete interior renovation to create the new Manatee Community Foundation offices in the mid-century modern style.
The electrical and HVAC systems were redesigned for better efficiency requiring all new equipment, wire & ductwork . The old beams in the new community room were saved and refinished for their mid- century modern look and duplicated in the new entry addition. Soundproof glass block was installed to cut road noise in the community room. A glass wall conference room was also added. All soffit and facia had to be replaced to accommodate the new metal roof and bring the new roof structures to code. Manasota Commercial was the Construction & Design manager on this project.
