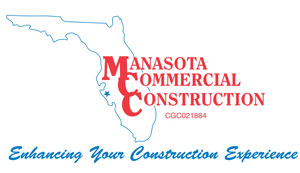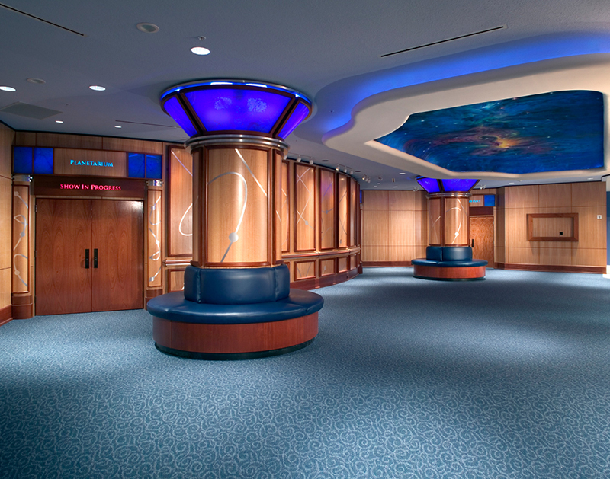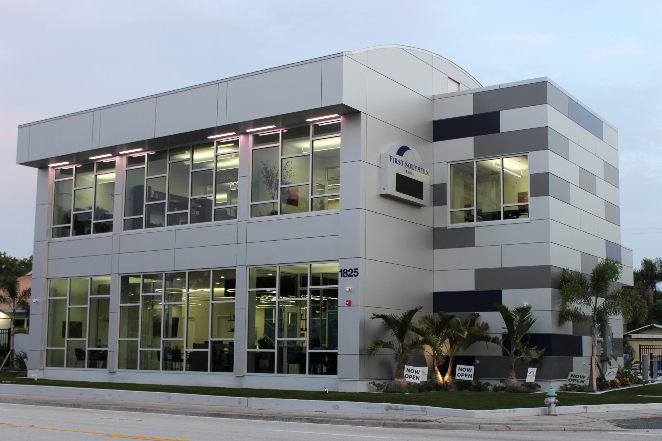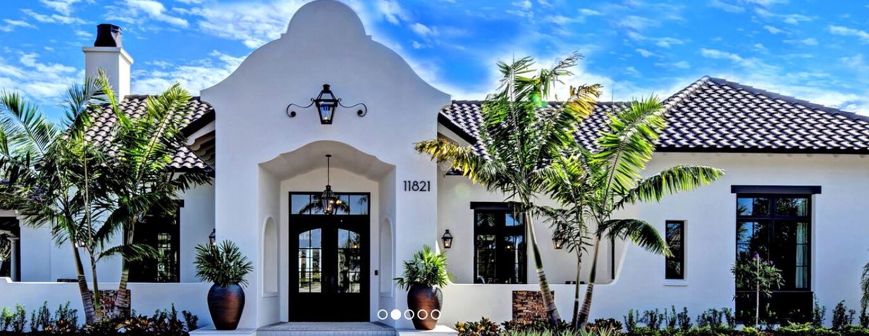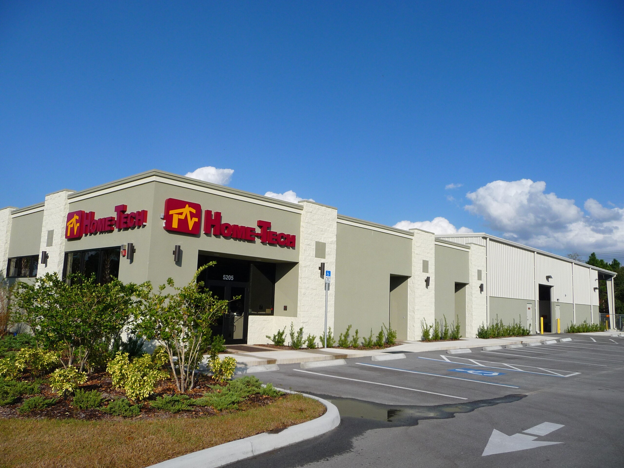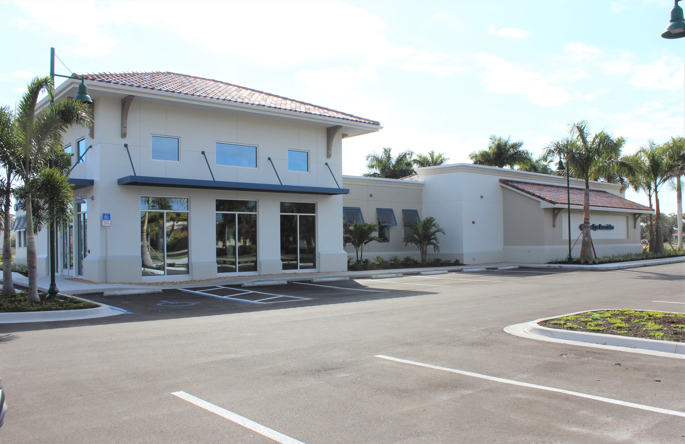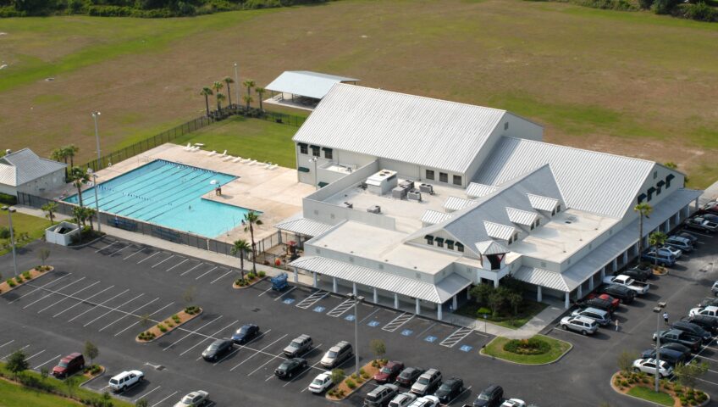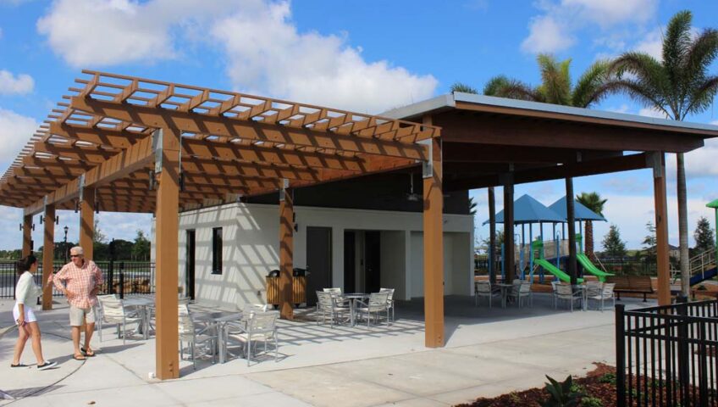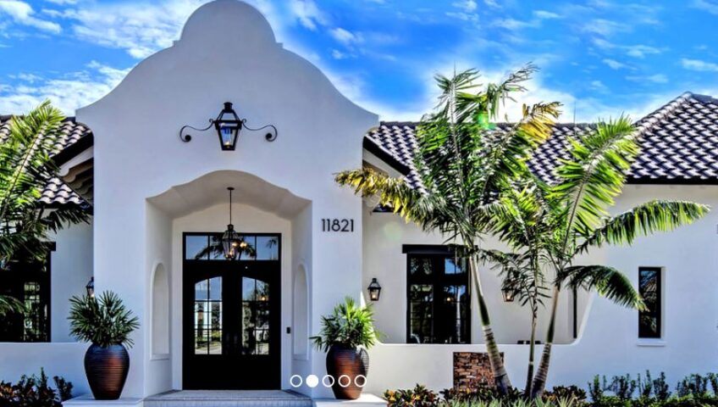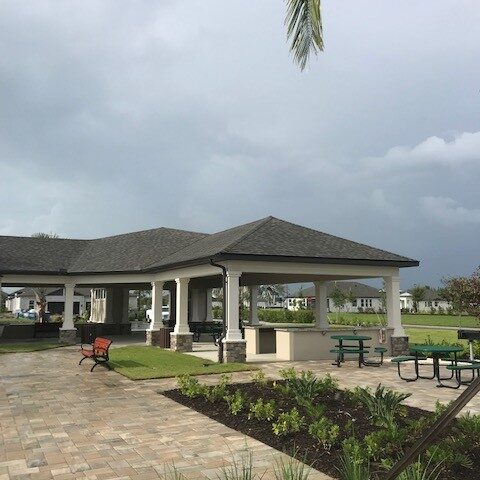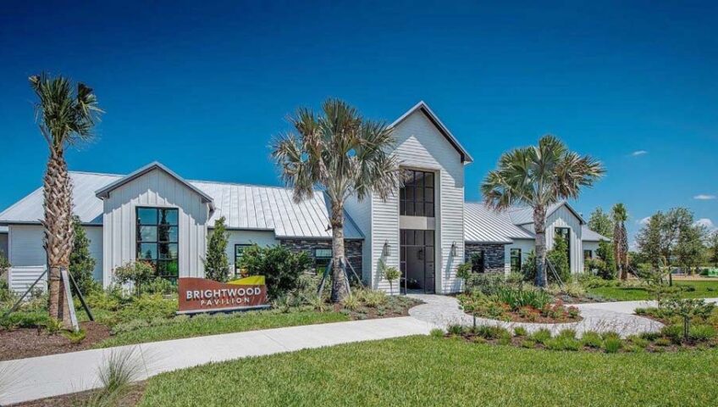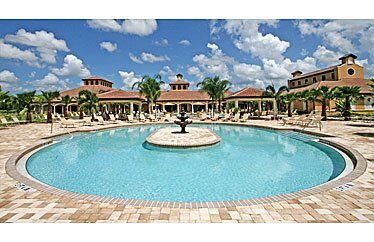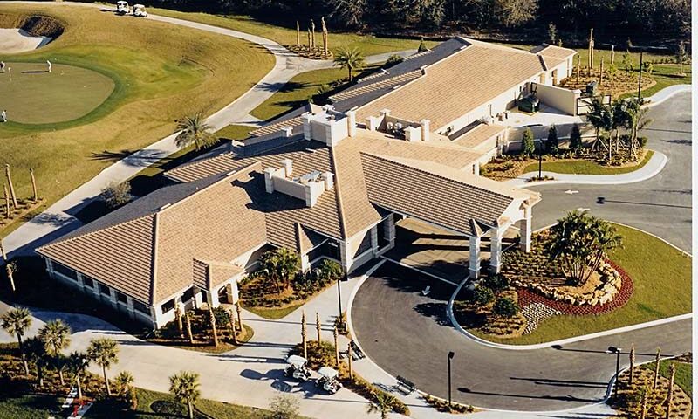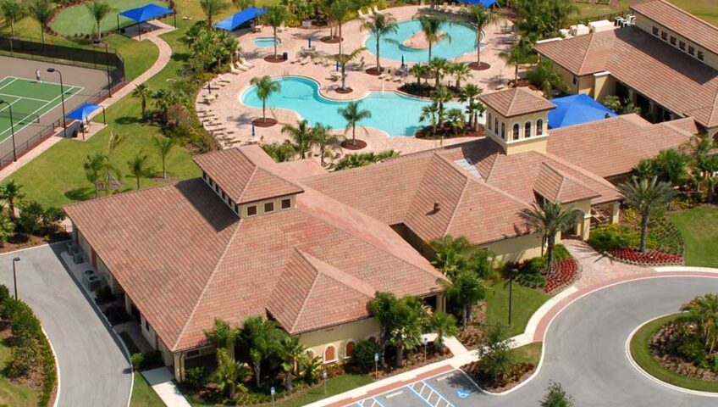Project Description:
*Winner 2010 Varco Pruden Metal Buildings-Hall of Fame-Recreational Category.
This 26,624sf hybrid building of masonry, structural steel, light gauge trusses & pre-engineered metal building houses a 10,000sf gymnasium, administrative offices, multi purpose meeting rooms, fitness center and separate pre-teen and teen game rooms. Hybrid structural systems produced a facility with a unique appearance and large clear span for the gymnasium. The separate 2,400sf bus transportation garage and storage building also required high clearance accomplished with hybrid metal building. Direct purchase administration facilitated through the contractor produced significant tax savings. Challenges included schedule coordination with the Manatee County School Board constructing a new Elementary school on the same site with shared parking. Non negotiable scheduled completion date was met in order to demolish old Boys & Girls Club building for Elementary school shared entry and parking lot. Shade Structures for playground later added.
