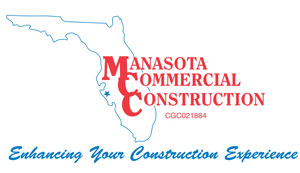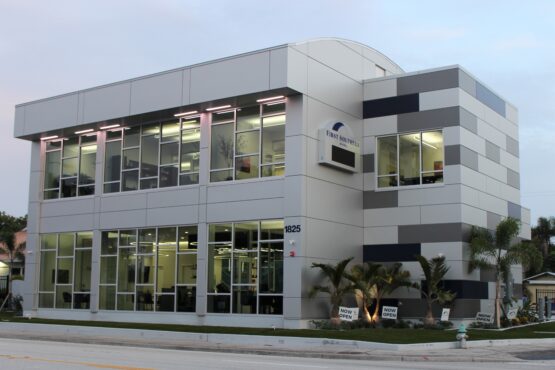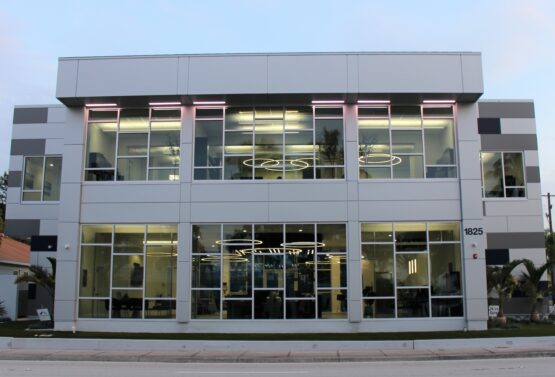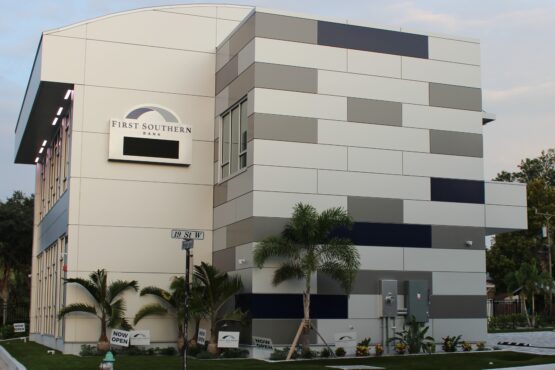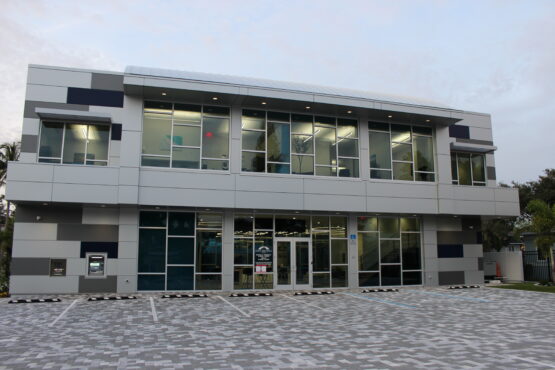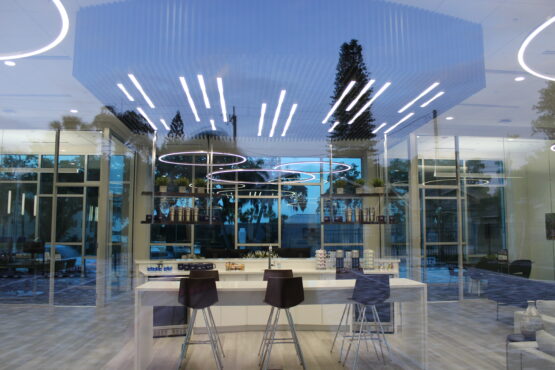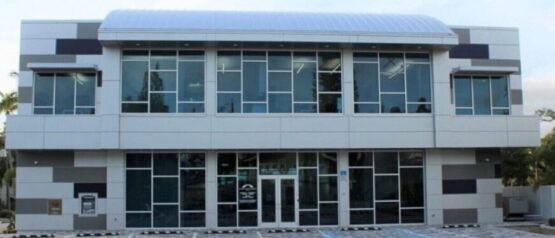First Southern Bank
Project Description:
This 5,100sf, two-story new age bank is a high technology, energy efficient, corporate banking center. Constructed with a hybrid steel frame structure with light gauge radius metal roof structure. The exterior is covered with multi colored aluminum cladding panels and full curtain wall, blue glass system on front and back of the building for architectural appeal. The interior includes teller lines, custom customer refreshment /information center with drive up parking space exterior banking and all glass walled offices. Stairs have stainless steel wire railings to the 2nd floor housing two full glass wall conference rooms and corporate offices on the way to the elevator.
The bank building includes a back up generator and full paver parking area with artistic decorative fence to divide customer & employee parking. Underground drainage was installed due to limited property footprint.
Project Description:
This 5,100sf, two-story new age bank is a high technology, energy efficient, corporate banking center. Constructed with a hybrid steel frame structure with light gauge radius metal roof structure. The exterior is covered with multi colored aluminum cladding panels and full curtain wall, blue glass system on front and back of the building for architectural appeal. The interior includes teller lines, custom customer refreshment /information center with drive up parking space exterior banking and all glass walled offices. Stairs have stainless steel wire railings to the 2nd floor housing two full glass wall conference rooms and corporate offices on the way to the elevator.
The bank building includes a back up generator and full paver parking area with artistic decorative fence to divide customer & employee parking. Underground drainage was installed due to limited property footprint.
