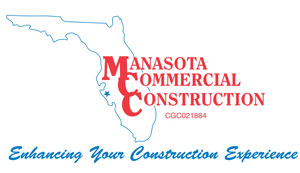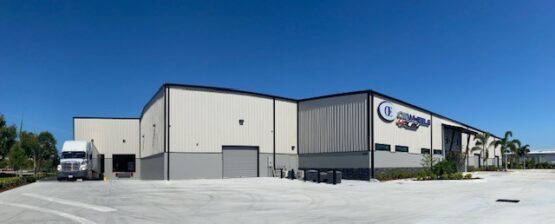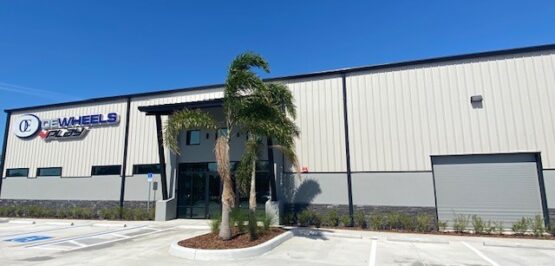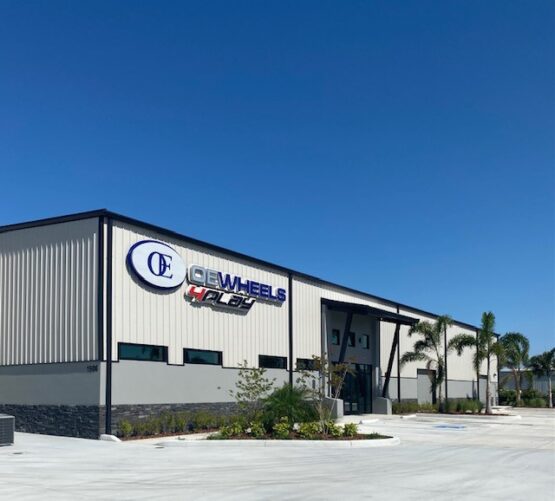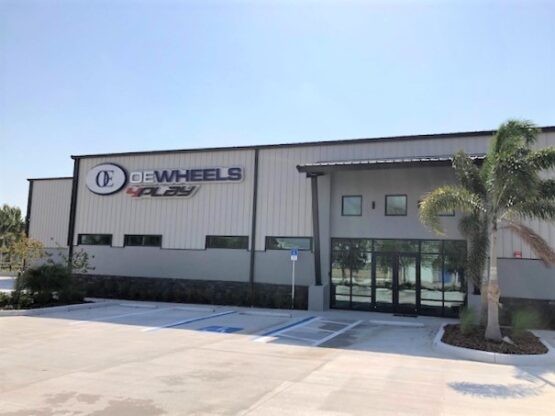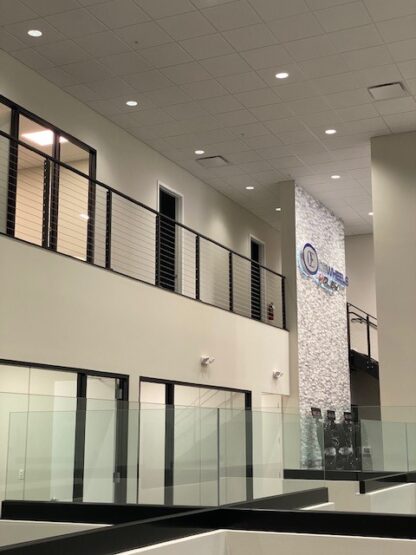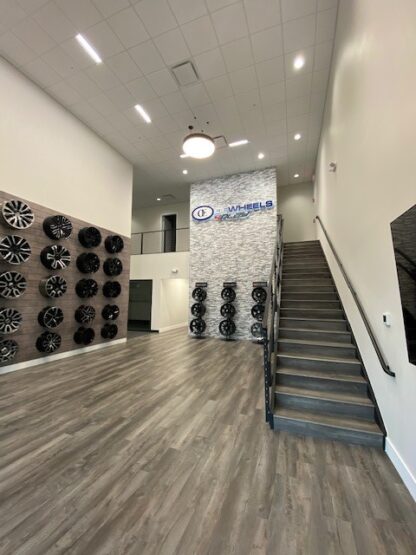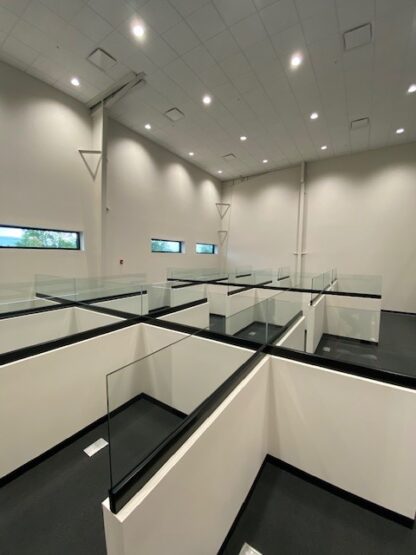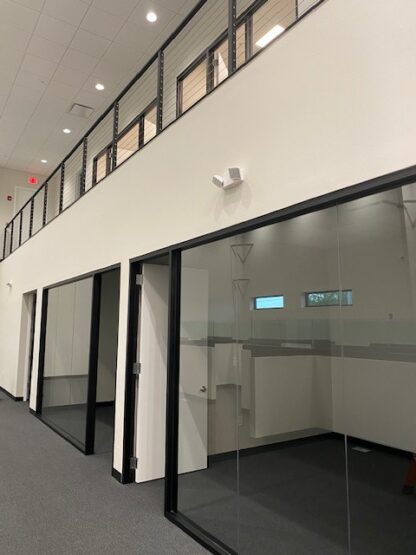OE Wheels- Distribution Center & Sales Office
This 33,500sf pre-engineered Varco Pruden metal building was designed for use as a distribution facility with air-conditioned corporate offices & sales space. Distribution warehouse areas have enhanced cross ventilation with exhaust fans and 3 roll up doors and 480 volt electrical service components. This building’s layout was designed to accommodate maximum shipping & receiving circulation with double overhead doors at 2 truck well bays. The building includes full fire protection systems and a 2nd floor corporate office. The air-conditioned office space includes 1st floor sales space, conference room , 2 story entry product slat wall and break room/kitchen. Stone veneer on the front of the building and canopy entry were used to enhance the metal building appearance to also serve as a sales showroom.
2,400sf renovation of their existing warehouse office space was also completed at the same time.
Manasota was the Construction Manager on this project.
This 33,500sf pre-engineered Varco Pruden metal building was designed for use as a distribution facility with air-conditioned corporate offices & sales space. Distribution warehouse areas have enhanced cross ventilation with exhaust fans and 3 roll up doors and 480 volt electrical service components. This building’s layout was designed to accommodate maximum shipping & receiving circulation with double overhead doors at 2 truck well bays. The building includes full fire protection systems and a 2nd floor corporate office. The air-conditioned office space includes 1st floor sales space, conference room , 2 story entry product slat wall and break room/kitchen. Stone veneer on the front of the building and canopy entry were used to enhance the metal building appearance to also serve as a sales showroom.
2,400sf renovation of their existing warehouse office space was also completed at the same time.
Manasota was the Construction Manager on this project.
