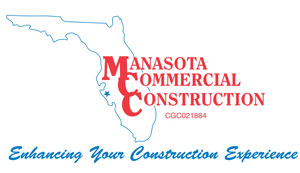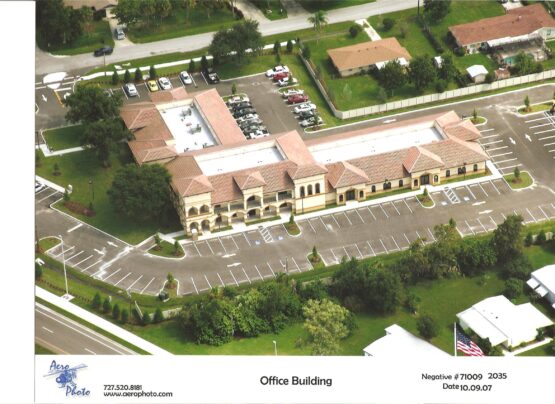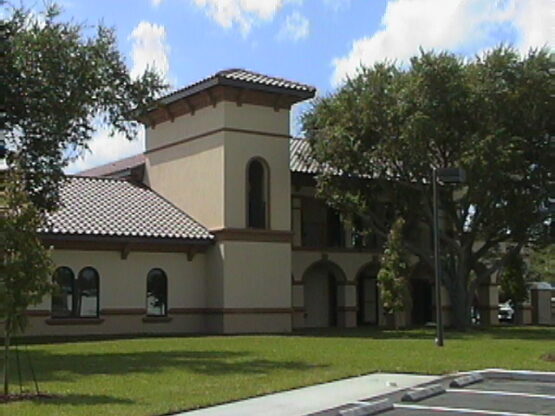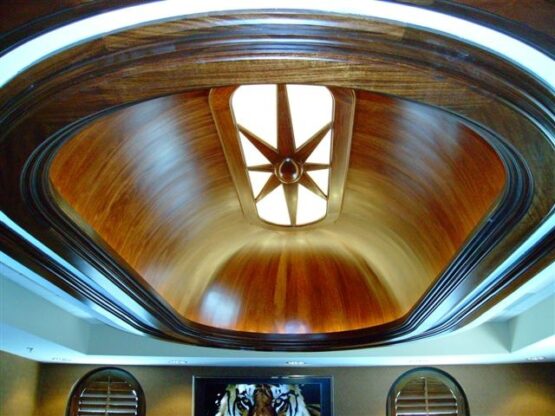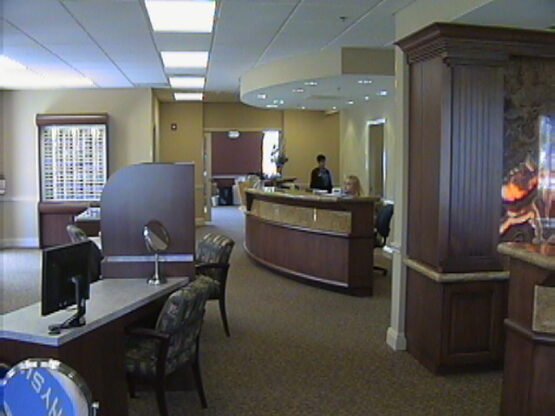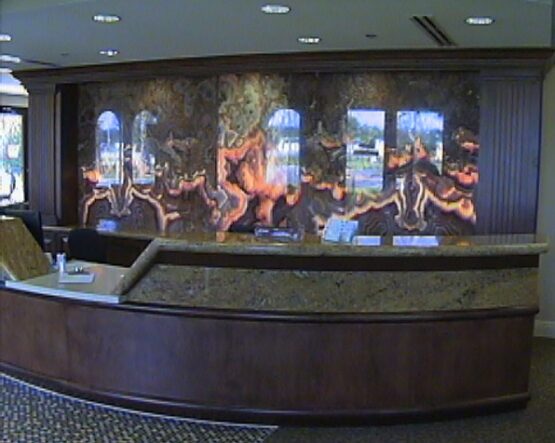Harris Medical Center- Eye Associates Office Build Out
This 2 story 30,000sf Design Build masonry block building was built with Spanish influence using 3 tower structures for focal interest. 2 exterior covered walkways and a barrel tile roof complete this look. Site challenges included oak tree preservation and the large parking areas. The Eye Associate’s 7500sf build out includes 2 mahogany ceiling domes and an onyx and granite reception desk area. There is also an elevator between floors for ADA requirements.
This 2 story 30,000sf Design Build masonry block building was built with Spanish influence using 3 tower structures for focal interest. 2 exterior covered walkways and a barrel tile roof complete this look. Site challenges included oak tree preservation and the large parking areas. The Eye Associate’s 7500sf build out includes 2 mahogany ceiling domes and an onyx and granite reception desk area. There is also an elevator between floors for ADA requirements.
