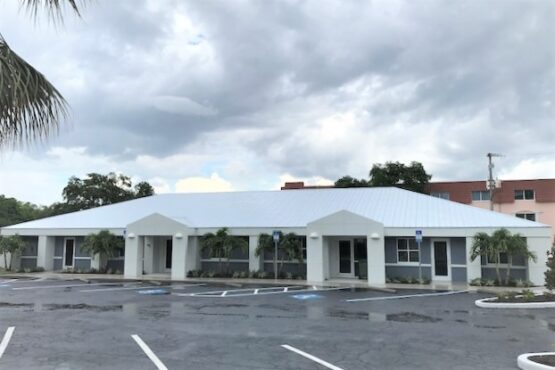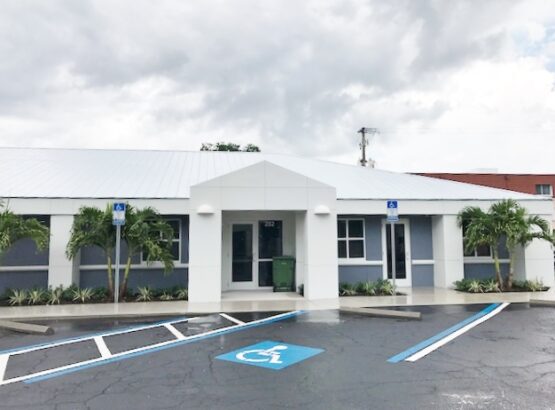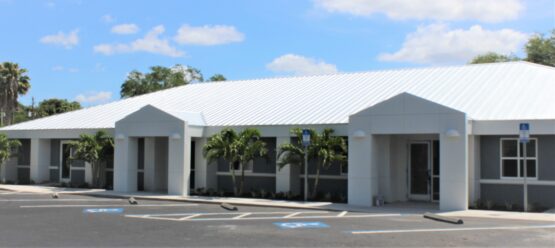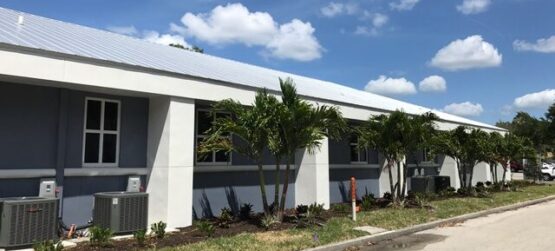Manatee Medical Office Complex
This 5,100sf masonry building, originally the Manatee School Board service center, was totally gutted inside and out to create twin office suites. New concrete façade, exterior walkway, windows and metal roof were added to complete the new updated look.
Interior renovation included structural roof repairs to meet current code. All electrical rewired, plumbing and mechanical systems retrofitted. Both suites finished for Doctors office layout with exam rooms, reception area and nurses station. New flooring and lighting finished out this renovation project.
Parking, drainage and landscape were also refurbished.
This 5,100sf masonry building, originally the Manatee School Board service center, was totally gutted inside and out to create twin office suites. New concrete façade, exterior walkway, windows and metal roof were added to complete the new updated look.
Interior renovation included structural roof repairs to meet current code. All electrical rewired, plumbing and mechanical systems retrofitted. Both suites finished for Doctors office layout with exam rooms, reception area and nurses station. New flooring and lighting finished out this renovation project.
Parking, drainage and landscape were also refurbished.




