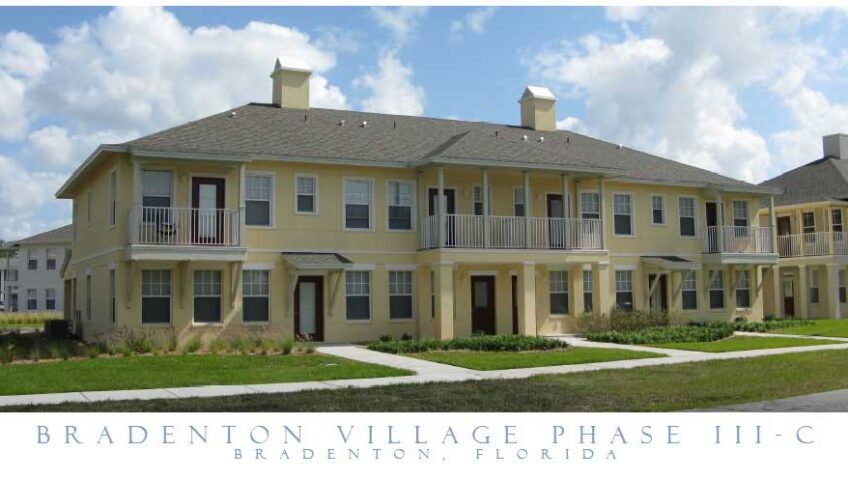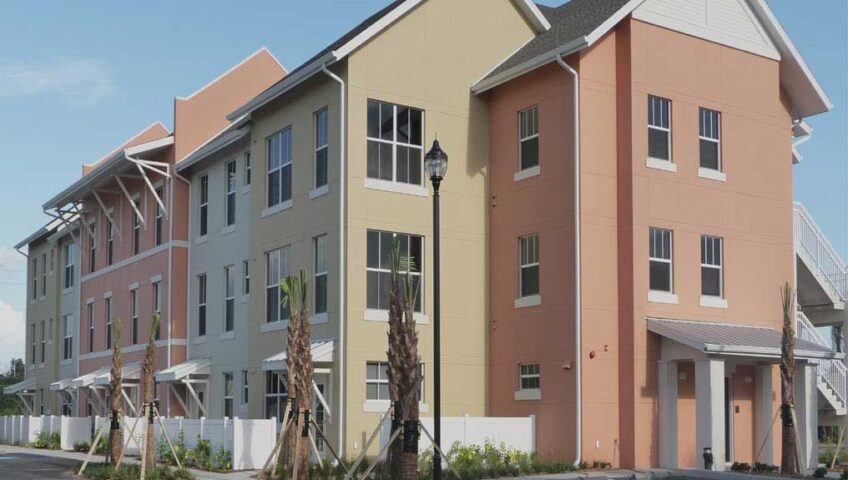Project Description:
25 units in five 2-story buildings. 1 and 3 bedroom apartments of masonry block and frame construction for a total living space of 23,900sf. Some units have attached parking and porches. Site challenges included massive concrete excavation from previous cement mixing plant on jobsite. Phased occupancy presented challenges for site safety and construction phasing to include fencing and separate entries for a portion of the construction schedule. City of Bradenton HUD Housing. Manasota staff responsible for all project management, contracts administration, material procurement and sub-contractor coordination.


